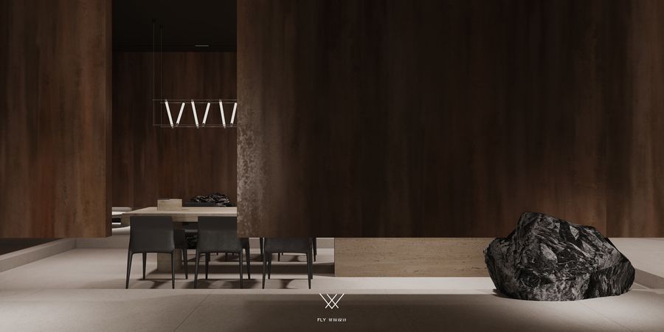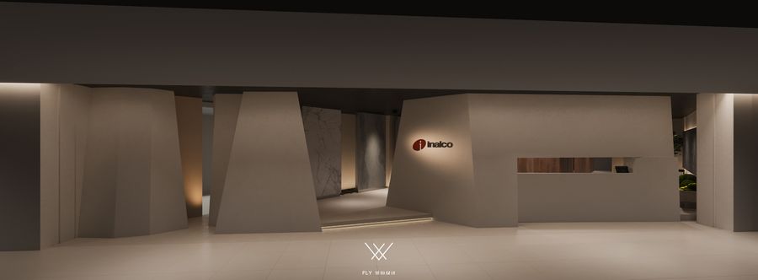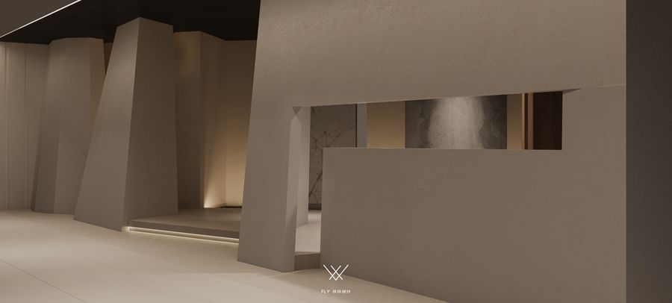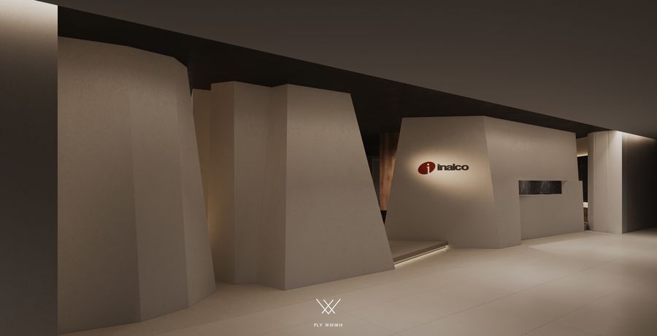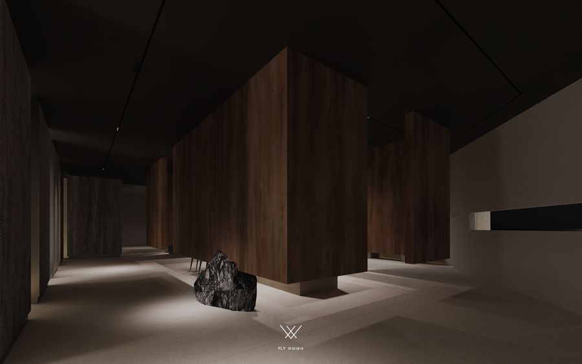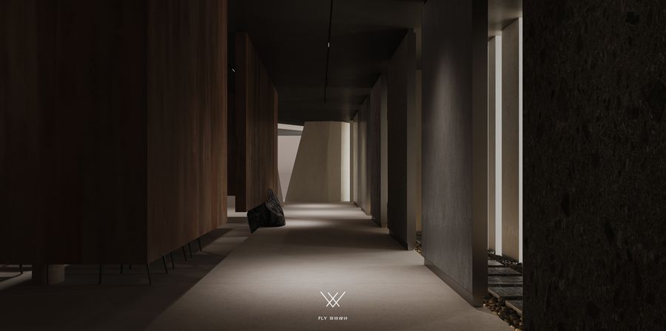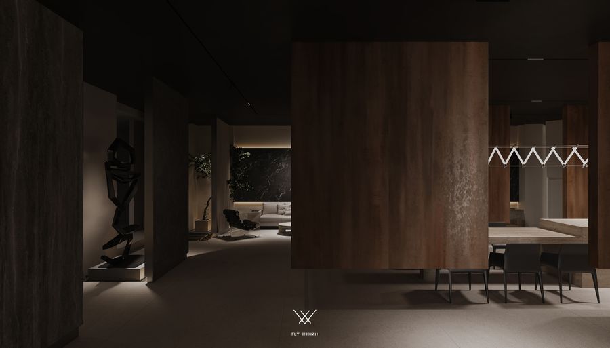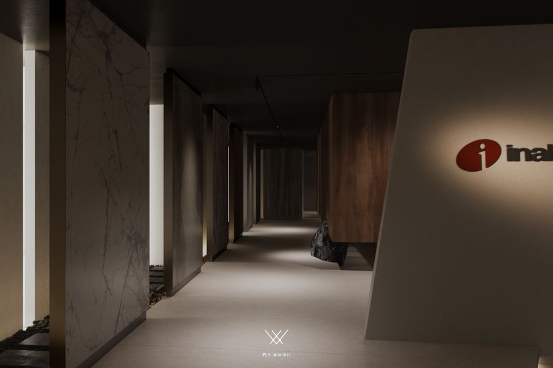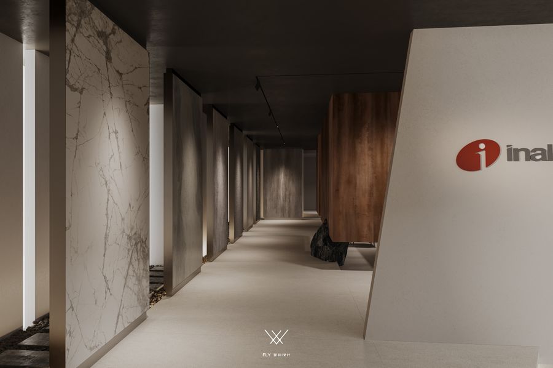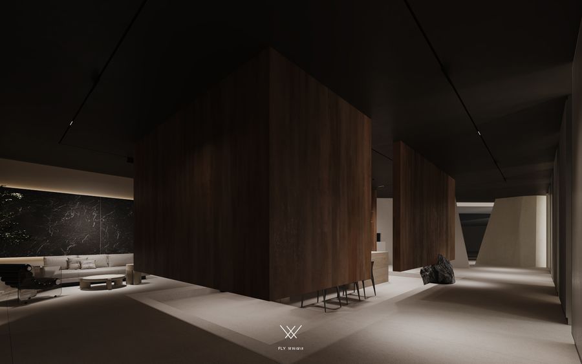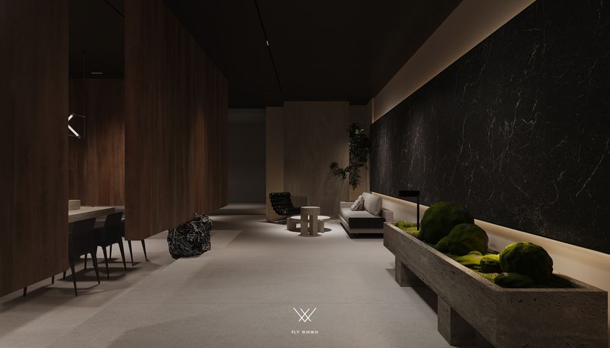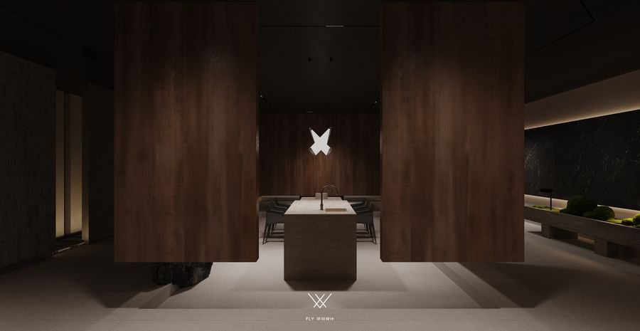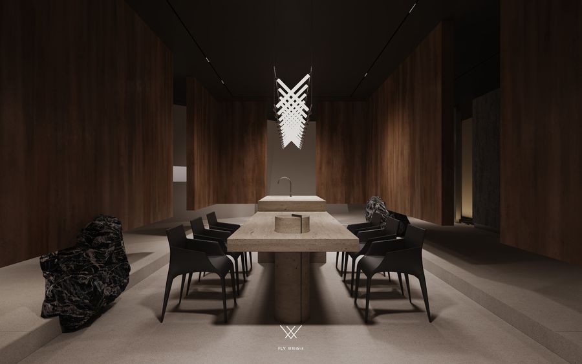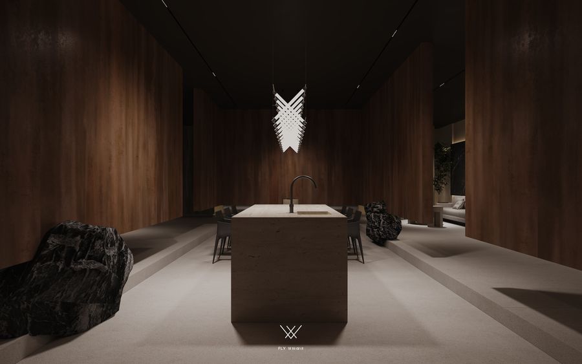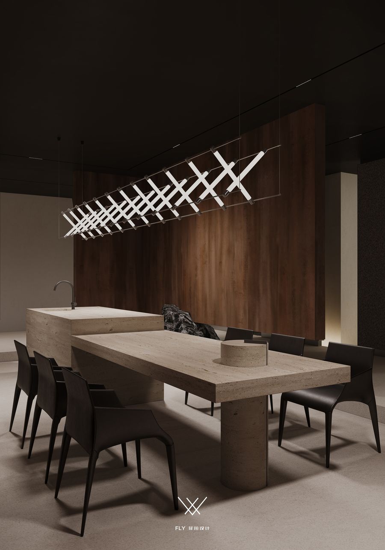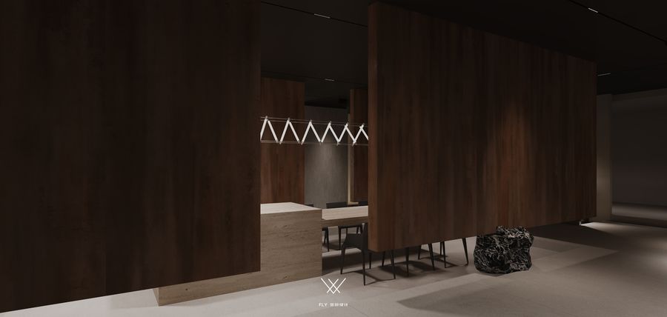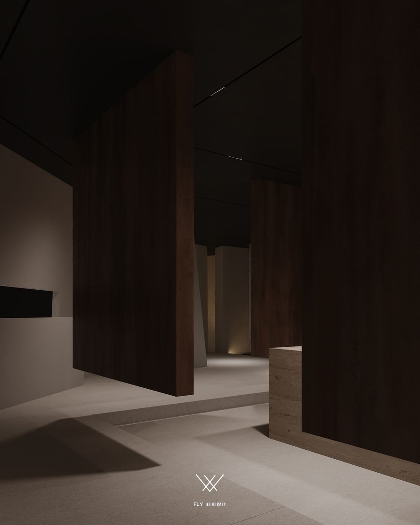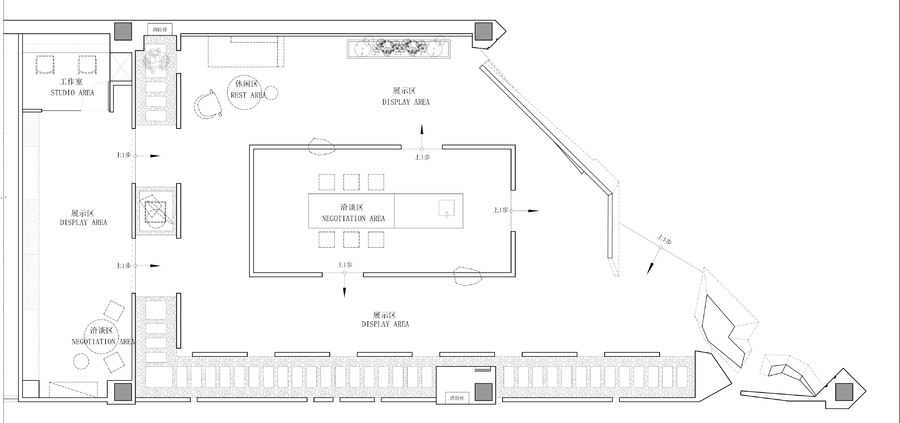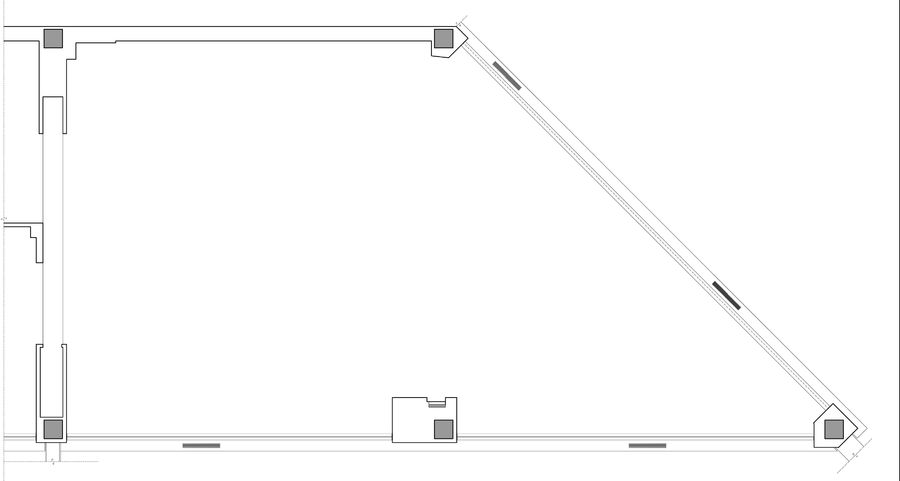- 菲拉設(shè)計 |「INALCO英納克展廳」自然現(xiàn)代風(fēng)
- 案列簡介
F L Y ¢ D E S I G N⊙# INALCO英納克展廳 #
來自西班牙的INALCO(英納克)品牌于1970成立,專注于巖板制造,著重創(chuàng)新發(fā)展,是巖板制造的先驅(qū),致力于通過領(lǐng)導(dǎo)全球范圍的創(chuàng)新來激發(fā)變革,找到新的解決方案、創(chuàng)造未來趨勢。源自意大利的國際家具領(lǐng)航者Poliform高端家具品牌專供巖板、意大利豪華家具品牌Rimadesio所用巖板便來自于INALCO,INALCO展廳將落地于杭州濱江第六空間;以起源、自然形態(tài)為靈感起點,材質(zhì)的構(gòu)想、延伸,物質(zhì)的形態(tài)與窺察之角度為基點,在有限的區(qū)域里釋放空間給予的欲望、猜想。
入口 / Entrance
巖板給人的初始印象堅硬中實,自然聯(lián)想到山之巖石,以及國畫描寫的山水形式,由近及遠、層次遞進錯落有致;采之于山、提之于畫、以山水畫的表現(xiàn)手法為建筑體態(tài)靈感,山體抽象化以幾何梯形顯現(xiàn),作為展廳外立面造型;梯形外立面材質(zhì)以巖板呈現(xiàn),通過造型與巖板的結(jié)合表現(xiàn)山石與巖板的感官聯(lián)系。
The initial impression of the rock plate is hard and solid, which is naturally associated with the rocks of the mountain and the landscape forms described in traditional Chinese painting; Inspired by the expression of landscape painting, the mountain is abstracted by geometric trapezoid, which is used as the exterior facade of the exhibition hall; The rock slab is attached to the trapezoidal facade, and the combination of modeling and rock slab shows the sensory connection between rocks and rock slabs.
入口 / Entrance
入口 / Entrance
把握展廳主體在整個大空間之內(nèi)的關(guān)系,主入口構(gòu)筑一斜面與入口產(chǎn)生垂直面,且這扇斜面處于商場入戶門正對面,將品牌logo放在此面上,利用位置優(yōu)勢結(jié)合空間規(guī)劃加強展廳的商業(yè)表現(xiàn)力。
Grasp the relationship between the main body of the exhibition hall and the whole large space, and build a slope to create a vertical plane between the main entrance door and the entrance, and this slope is directly opposite the entrance door of the mall. Put the brand logo on this plane, and combine the space planning with the location advantage to strengthen the commercial expression of the exhibition hall.
展示區(qū) / Exhibition area
在有限的空間里面希望展廳可以有更大的空間氣量,不被面積所囿,重新梳理動線的走勢、區(qū)域的限定分隔,以環(huán)繞中心的游園式動勢,分為內(nèi)外三層空間,迂回手法讓展廳不再是窺一隅而見全貌。移步易景的構(gòu)造激發(fā)訪客對展廳探索的欲望。
In the limited space, it is hoped that the exhibition hall can have a larger space capacity, not be limited by the area, and reorganize the trend of the moving line and the limited division of the area. With the garden like movement around the center, the exhibition hall can be divided into three layers of space, inside and outside. The roundabout approach makes the exhibition hall no longer a corner to see the whole picture. The structure of Yijing arouses visitors' desire to explore the exhibition hall.
展示區(qū) / Exhibition area
第一層是展廳最外面的框架結(jié)構(gòu),其間加入一些中式景觀與營造的山石印象有所呼應(yīng)。通道墻壁亦承擔(dān)著巖板展示的功能。The first floor is the outermost frame structure of the exhibition hall, in which some Chinese landscapes are added to echo the stone impression. The wall of the passage also serves as a display of rock slabs.
展示區(qū) / Exhibition Area
展示區(qū) / Exhibition Area
為了渲染空間的神秘感及其調(diào)性,利用視覺感官與人物心理,調(diào)動人物對于空間的探索欲,展廳燈光大多是昏暗氛圍。展廳內(nèi)配備有兩路燈光,一路為上圖的昏暗氛圍,一路是下圖的明亮空間,當(dāng)有客戶要選樣本時可將其打開以保證展廳的實際使用性。In order to render the mystery and tonality of the space, the visual senses and characters' psychology are used to mobilize the characters' desire for space exploration. The exhibition hall lighting is mostly dark atmosphere. The exhibition hall is equipped with two lights, one is the dark atmosphere of the above picture, and the other is the bright space of the following picture. When customers want to select samples, they can open them to ensure the actual usability of the exhibition hall.
展示區(qū) / Exhibition Area
第二層是展廳的主通道,通道側(cè)邊以可旋轉(zhuǎn)式的巖板呈現(xiàn),正反面都有巖板強化其商業(yè)展示的功能屬性。
The second floor is the main channel of the exhibition hall. The side of the channel is presented with rotatable rock plates, and both the front and back have rock plates to enhance the functional attributes of its commercial display.
展示區(qū) / Exhibition Area
展示區(qū) / Exhibition Area
考慮到巖板本身的體量與展廳的層高,在墻壁上用橫向的方式將巖板以畫軸的形式鋪開,是展示之需也是裝飾之功能。這條通道相較于前半段空間較大,增添游覽過程中豁然開朗的奇趣感受。Considering the volume of the rock slab itself and the height of the exhibition hall, the rock slab is spread on the wall in the form of a scroll in a horizontal way, which is both a display need and a decorative function. Compared with the first half of the passage, this passage has a larger space, which adds an unexpected sense of fun during the tour.
洽談區(qū) / Negotiation Area
自進入展廳的入口處、展廳中心的洽談區(qū),都可見臺階元素,利用上下高度差打造空間的層次感與區(qū)域氛圍,亦是館長希望空間有樓梯臺階的形式表現(xiàn)巖板可用之處的廣泛性。Steps can be seen at the entrance to the exhibition hall and the negotiation area in the center of the exhibition hall. The difference between the upper and lower heights is used to create a sense of space hierarchy and regional atmosphere, which is also the way the curator hopes that the space has stairs to show the universality of the availability of rock slabs.
洽談區(qū) / Negotiation Area
第三層便是展廳的中心——洽談區(qū),四周以懸掛式墻體圍合,通過下方黑山石來支撐,天然山石、抽象山體、多維度豐富空間故事感,打造展廳的視覺沖擊力。The third floor is the center of the exhibition hall - the negotiation area, which is surrounded by suspended walls and supported by real stones below. The real rocks, abstract mountains, and multi-dimensional rich spatial stories create the visual impact of the exhibition hall.
洽談區(qū) / Negotiation Area
將洽談區(qū)放在展廳的中心方便去往四周挑選樣本,反反復(fù)復(fù)挑選的過程,將洽談區(qū)放在此處節(jié)省時間精力更為便捷。同時打造的下沉式空間,與四周的懸掛Box相呼應(yīng)將此處呈圍合沉浸之勢,區(qū)域的包裹感、安全感更能夠讓客戶安定下來,更深度地了解品牌產(chǎn)品。Place the negotiation area in the center of the exhibition hall to facilitate the selection of samples from all around. It is more convenient to place the negotiation area here to save time and energy. The sinking space created at the same time echoes the hanging boxes around it, which makes this place surrounded and immersed. The sense of wrapping and security in the area can help customers settle down and have a deeper understanding of the brand products.
洽談區(qū) / Negotiation Area
為展現(xiàn)INALCO英納克巖板可做熱彎工藝的性能,結(jié)合洽談區(qū)餐桌,以桌腿的形式做圓柱形展現(xiàn),在此區(qū)域也是更容易、更方便給客戶做介紹了解。In order to show the performance of the Innak rock plate that can be used as a hot bending process, the table in the negotiation area is combined with a cylindrical display in the form of table legs, which is also easier and more convenient to introduce to customers in this area.
洽談區(qū) / Negotiation Area
懸掛墻體的設(shè)計在下端留有50公分的高度,展廳內(nèi)部人員可從這部分空間觀察到是否有訪客進入,隨時做好接待準備。The design of the hanging wall leaves a height of 50 cm at the lower end, from which the internal staff of the exhibition hall can observe whether there are visitors entering and be ready for reception at any time.
洽談區(qū) / Negotiation Area
平面圖


